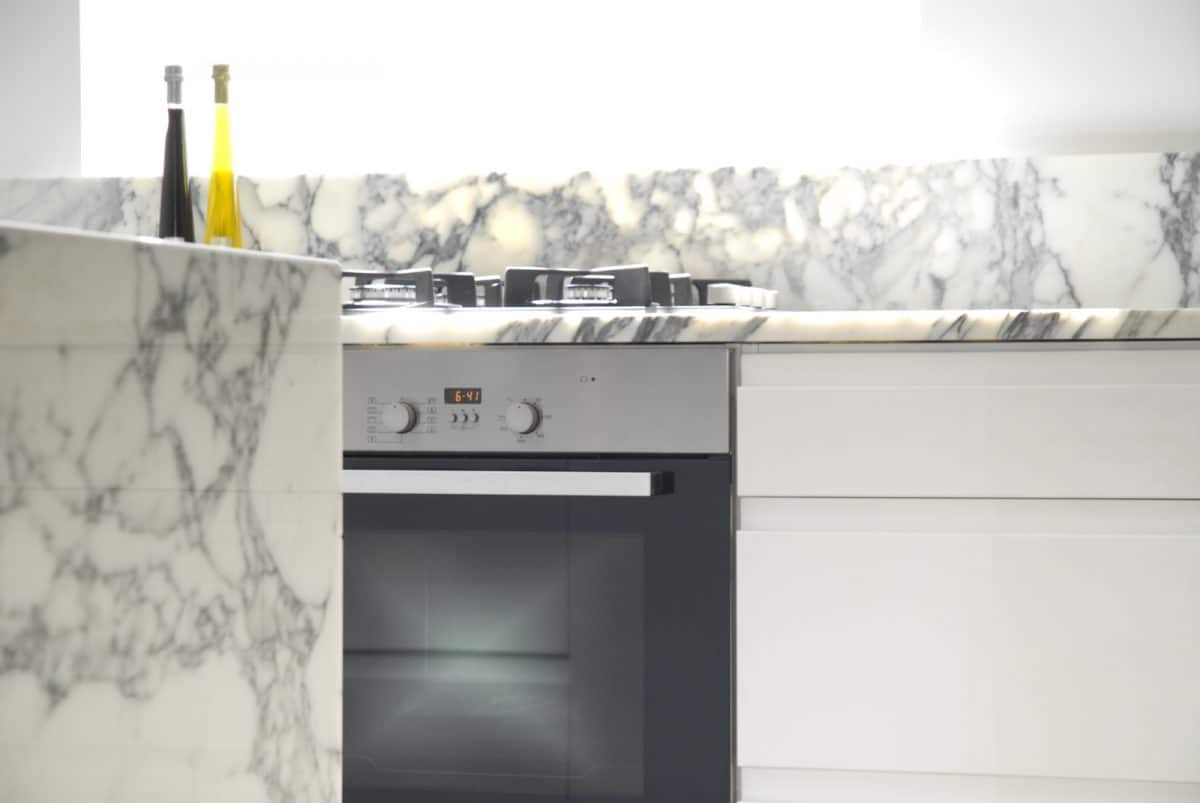The kitchen is the hub of the home where most things happen on a daily routine. Kitchens are certainly a multi-functional room where many people plan them in a way to ensure food prep and washing up is an everyday delight.
When planning the kitchen’s layout there are several things you will need to consider. Below are some clever ideas that will help you maximise your space and make your kitchen easier to use.
First the kitchen triangle
The kitchen triangle is made up of the three main zones – wet (sink), cold (fridge) and hot (hob). This kitchen layout has remained very popular for decades due to it being made up of the most used appliances.
U-shaped kitchens are the most easiest to apply the triangle layout too, as the 3 main appliances can be placed on all sides of the kitchen. An island incorporated into the space or a galley layout can place the hob and fridge along one side, and place the sink on the opposite side (just like below in our client’s property). If you have chosen high-end appliances that need to be shown off, why not place them in the middle of the kitchen and create a feature.
L-shaped kitchens also work well with the kitchen triangle, as the sink can be placed in the centre, with the hob and fridge near the end points of the units. The appliances are then within easy reach of one another, and you will have lots of worktop space and a great multi-functional kitchen.

Opt for built-in appliances
Many people opt for built-in appliances in their kitchen to free up space. They can streamline the design and make them stand out against the cabinetry.
By opting for a built-in double oven it gives you the space to cook large meals and allows them to be tucked away under a counter, or into a wall. An integrated hob in the island can make a feature in the hub of the home and make it easier to reach those kitchen essentials from the drawers and cook that perfect meal.
A built-in microwave can free up worktop space too, and with it being eye-level it will make it easier for you and the family to grab that bowl of yumminess.
Use the island
Use the kitchen island to house kitchen appliances. Integrate hobs or sinks into the worktop of your island to allow for more space elsewhere in the kitchen. If you have a smaller kitchen than desired and it lacks storage space, you could choose a built-in oven to be housed into your island to give you a greater freedom when fitting drawers and cabinets elsewhere in the kitchen design.

The sought after utility room
The utlilty room is a great room to house the washing machine and tumble dryer. It will free up the main kitchen area and allow for more storage and those little added luxuries such as a wine cooler.
At Berkshire Stone we strive to maintain a spirit of engagement and commitment that we hope also benefits the customers that we serve. This spirit is based on the active engagement of the people who work within our company, a belief in the products that we supply and a commitment to providing a high level of service. Contact us today to find out more on the products we have to offer – we look forward to hearing from you.

